A Guide for Insulating Solid Walls

Written by: Briain Kelly
Published: June 15, 2024
Last updated: October 21, 2025
Reading time: 4 mins
There are many buildings in Ireland which still feature solid masonry walls rather than cavity walls, and these come with unique considerations when it comes to having insulation installed.
The majority of houses and other buildings in Ireland are built with cavity walls, which feature an empty cavity space between an inner and outer wall. The most common way to insulate cavity walls is to insert insulation into the cavity space.
However, many buildings around the country still have solid walls of stone or brick, and these must be insulated differently from cavity walls.
There are two main types of insulation which can be used for solid walls:
These work similarly in that the insulation is applied to the wall, either fastened directly to it or embedded via mortar or battens. However, there are other considerations when applying these to solid walls than if they are going on modern cavity walls.
What Houses Have Solid Walls
The majority of houses built from the 1940s onwards in Ireland have cavity walls, but if your home was built prior to that, there’s a good chance that it has traditional solid masonry walls.
This might seem like it would only apply to a very small segment of buildings in the country, but census data has shown that as many as 16% of Ireland’s private dwellings were built prior to 1945.
They are likely to feature walls made from older brick or stone, which are relatively moisture permeable and absorbent compared with modern building materials.
How Do I Know If My House Has Solid Walls
Looking at the pattern of the brickwork if it is visible is the simplest way to tell if a house has solid walls. If the bricks are laid in an alternating pattern of appearance between long and short brick faces then it is most likely a solid wall. Walls which only have bricks laid lengthways are likely cavity walls.
You can also determine if your walls are solid or cavity by measuring their thickness. Solid walls are slimmer than cavity walls. If a wall is more than 260mm thick it is likely a cavity wall.
Internal Wall Insulation
Internal Wall Insulation consists of boards of solid insulation material which are affixed directly to the wall, or rolls and batts of mineral wool or other materials which are kept in place with battens or a stud wall.
With internal wall insulation, it is essential that door and window reveals are also insulated as much as possible to create an airtight fit and to reduce the risk of thermal bypass.
Internal Insulation should also be extended down below the floor level if possible to reduce heat loss at the floor junction.
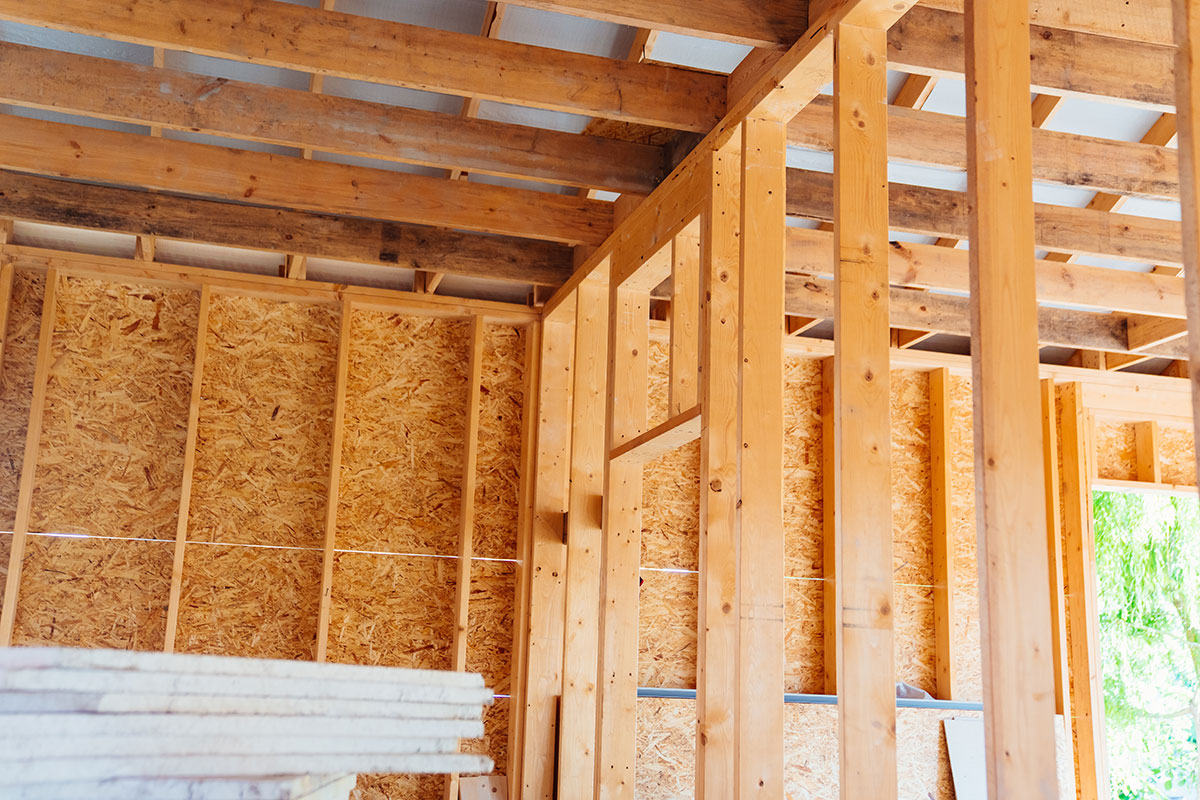
External Wall Insulation
External Wall Insulation wraps around the entirety of a property, and comprises insulation affixed directly to the wall with a final render layer placed on top of that.
This creates an airtight seal around the house which improves its thermal performance, blocks noise, and protects masonry elements in the wall from moisture and the elements
External Insulation can improve the appearance of a building which has begun to deteriorate, but will also result in the loss of any brick or stone facade if solid walls are in good condition.
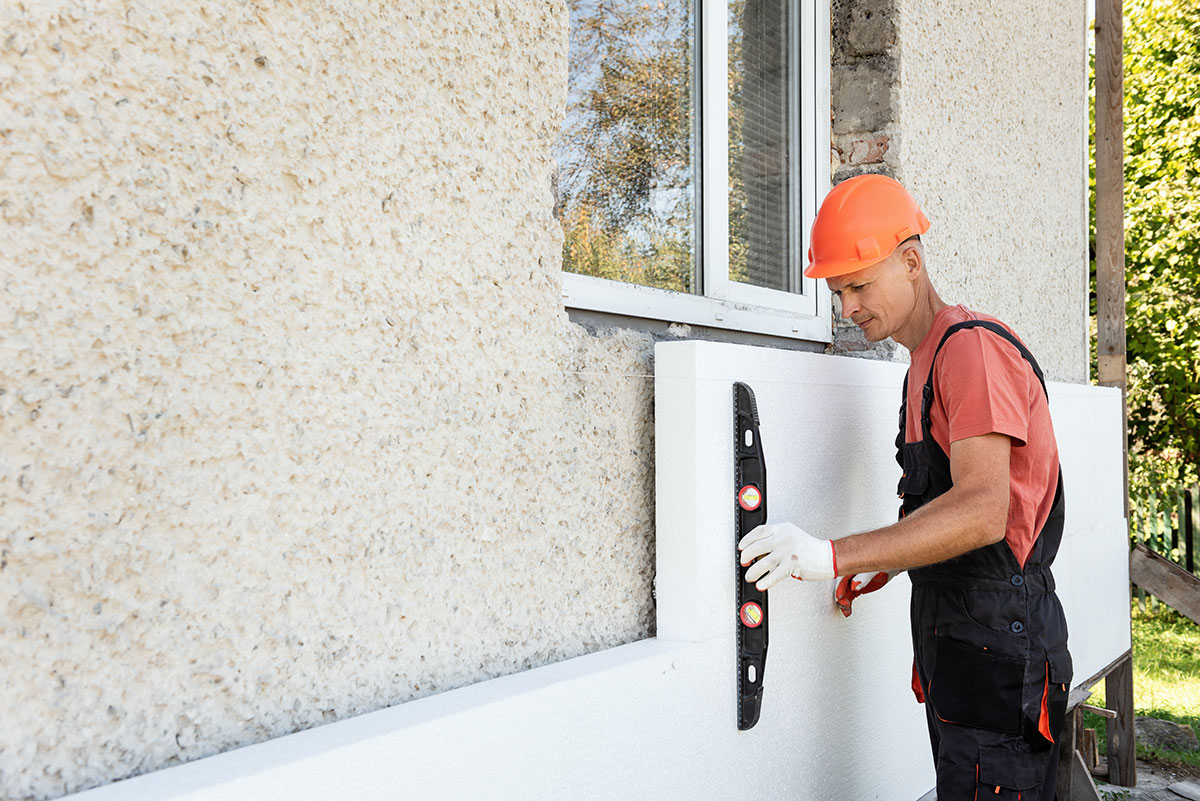
Pros & Cons of External v Internal Wall Insulation
| Pros | |
| External Wall Insulation | Internal Wall Insulation |
| Less Disruption for Homeowners | Less Expensive than External Insulation |
| No Loss of Internal Living Space | Can be Done on a Room by Room Basis |
| Can Improve Appearance of Older Walls | Less Likely to Have Planning Issues |
| Faster to Apply to an Entire Building | Allows Retention of Attractive Exterior |
| Can Help to Improve Airtightness | |
| Cons | |
| Considerable More Expensive Than Internal Insulation | Loss of Internal Floor Space to the New Insulation |
| Harder to Get Approval for in a Protected Area | Works Create Considerable Disruption for Homeowners |
| Not Desirable if Walls Have Features of Historic Value | Can be Difficult to Work Around Home Fittings and Building Features Being Retained |
Controlling Moisture in Solid Walls
Solid walls are often built with moisture-permeable materials, meaning that water can penetrate through them in either direction. This is an important thing to keep in mind as it will affect the type of insulation needed for the walls.
If a wall is moisture permeable, then any insulation or render used on the wall must also be of a breathable material to prevent damp from occurring inside the wall.
Interstitial condensation occurring inside the fabric of the wall can cause damage to mortar, or create mould at junctions between different elements of the wall, or between the wall and insulation.
Ideal insulation materials include:
- Mineral-based (calcium silicate boards)
- Wood Fibre
- Hemp
- Sheep’s Wool
Materials which have a high vapour diffusion resistance factor, preventing moisture from moving through them, should be avoided.
- Polystyrene Boards
- Polyurethane Foam
The vapour permeability must be maintained on both sides of the wall to allow for moisture to dry and evaporate, both in the insulation used and in any render which is applied on top of it.
Traditional lime Renders and plasters are vapour permeable and improve the thermal performance of solid walls without damaging the original fabric.
Before installing any insulation on solid walls a condensation risk assessment should be carried out. This determines the risk of interstitial condensation within the fabric of the wall after it is applied.
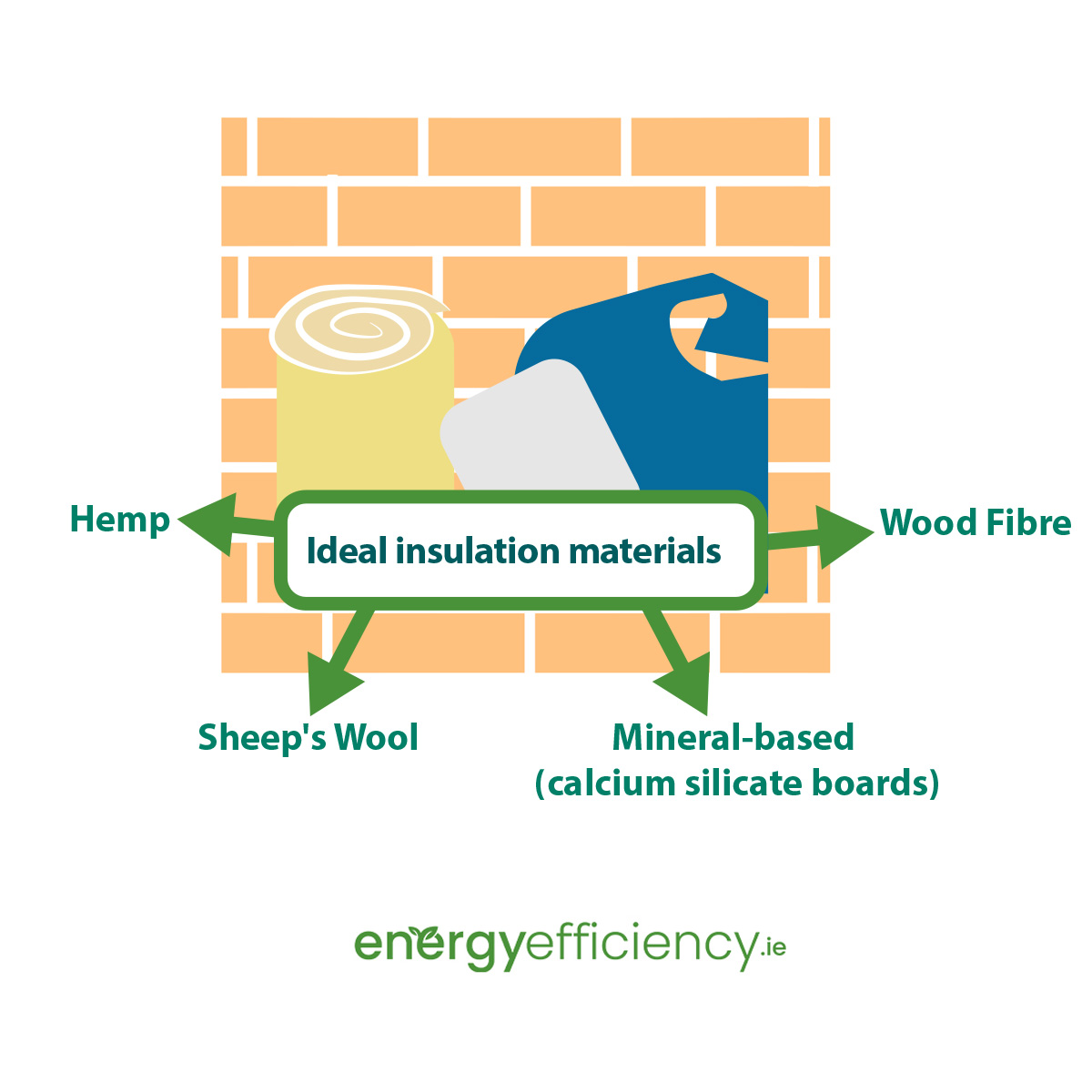
Insulation Costs & Grants
External and Internal Wall Insulation have very different costs, with external insulation typically costing more due to the larger surface area.
The average cost to have external insulation installed in 2023 was €21,483, while the median cost of internal wall insulation was €8,000.
There are SEAI grants for home insulation which can help homeowners with the costs of external or internal wall insulation. The SEAI offers up to €4,500 for internal insulation, and up to €8,000 for external insulation.
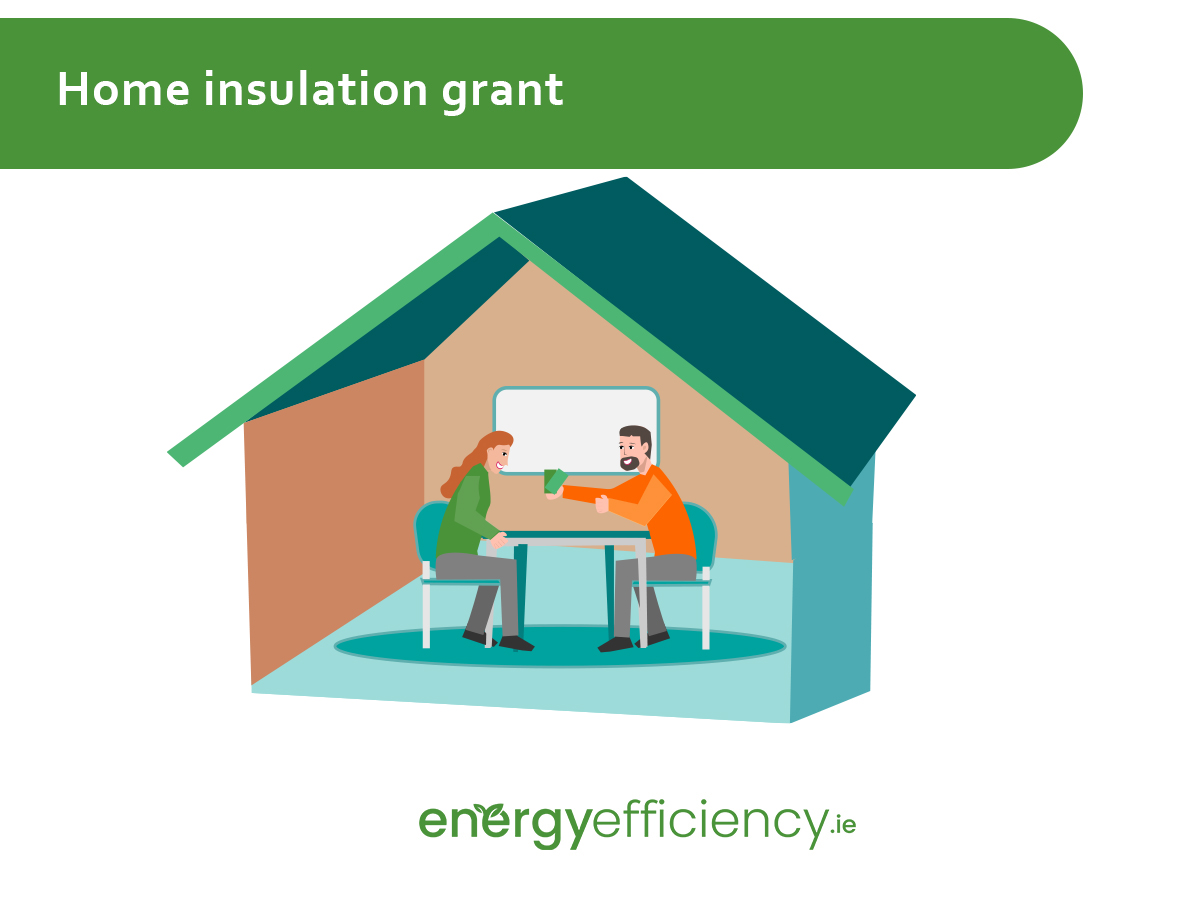
Planning Considerations for Older Buildings
While the majority of older buildings with solid walls won’t have any greater planning issues than any other buildings, some may depending on where they are located.
Buildings in old town and city centres are both more likely to have solid wall construction, and to be located in an Architectural Conservation Area or to be Protected Structure. Both of these designations come with additional rules for what you can and can’t do to the fabric of the building.
Works which will affect the exterior of a building in an architectural conservation area, such as external wall insulation, will likely require planning permission.
Planning permission is also required for any works which could materially affect the character of a Protected Structure. This would apply to both external and internal wall insulation.
If a building is a Protected Structure or located with an ACA it will also be more difficult to get planning permission for the creation of new openings in a building to create ventilation. If new ventilation is needed with the installation of wall insulation, then mechanical ventilation may have to be used as an alternative.
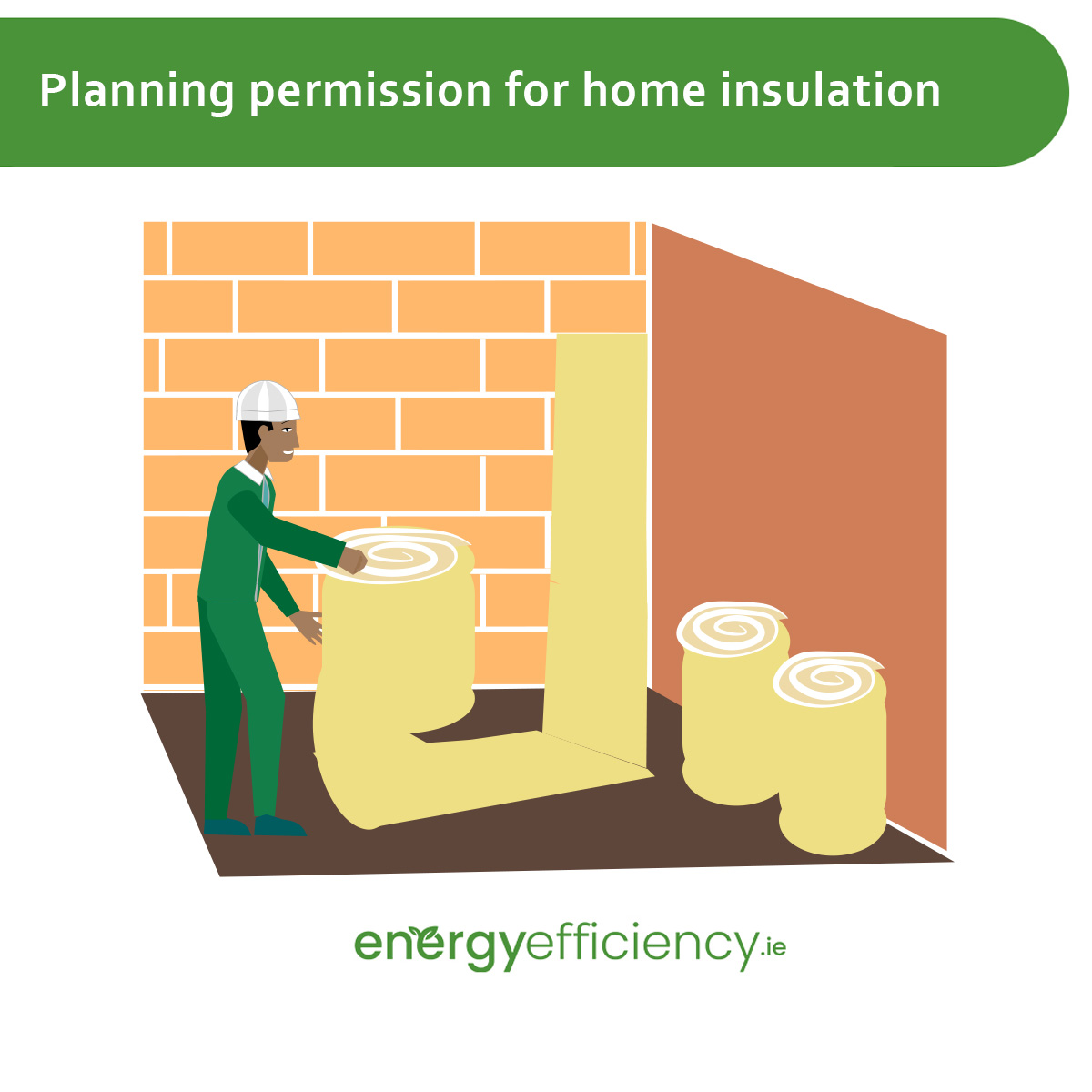
A Guide for Insulating Solid Walls
Published: June 15, 2024
Last updated: October 21, 2025

Written by: Briain Kelly
Reading time: 4mins
There are many buildings in Ireland which still feature solid masonry walls rather than cavity walls, and these come with unique considerations when it comes to having insulation installed.
The majority of houses and other buildings in Ireland are built with cavity walls, which feature an empty cavity space between an inner and outer wall. The most common way to insulate cavity walls is to insert insulation into the cavity space.
However, many buildings around the country still have solid walls of stone or brick, and these must be insulated differently from cavity walls.
There are two main types of insulation which can be used for solid walls:
These work similarly in that the insulation is applied to the wall, either fastened directly to it or embedded via mortar or battens. However, there are other considerations when applying these to solid walls than if they are going on modern cavity walls.
What Houses Have Solid Walls
The majority of houses built from the 1940s onwards in Ireland have cavity walls, but if your home was built prior to that, there’s a good chance that it has traditional solid masonry walls.
This might seem like it would only apply to a very small segment of buildings in the country, but census data has shown that as many as 16% of Ireland’s private dwellings were built prior to 1945.
They are likely to feature walls made from older brick or stone, which are relatively moisture permeable and absorbent compared with modern building materials.
How Do I Know If My House Has Solid Walls
Looking at the pattern of the brickwork if it is visible is the simplest way to tell if a house has solid walls. If the bricks are laid in an alternating pattern of appearance between long and short brick faces then it is most likely a solid wall. Walls which only have bricks laid lengthways are likely cavity walls.
You can also determine if your walls are solid or cavity by measuring their thickness. Solid walls are slimmer than cavity walls. If a wall is more than 260mm thick it is likely a cavity wall.
Internal Wall Insulation
Internal Wall Insulation consists of boards of solid insulation material which are affixed directly to the wall, or rolls and batts of mineral wool or other materials which are kept in place with battens or a stud wall.
With internal wall insulation, it is essential that door and window reveals are also insulated as much as possible to create an airtight fit and to reduce the risk of thermal bypass.
Internal Insulation should also be extended down below the floor level if possible to reduce heat loss at the floor junction.

External Wall Insulation
External Wall Insulation wraps around the entirety of a property, and comprises insulation affixed directly to the wall with a final render layer placed on top of that.
This creates an airtight seal around the house which improves its thermal performance, blocks noise, and protects masonry elements in the wall from moisture and the elements
External Insulation can improve the appearance of a building which has begun to deteriorate, but will also result in the loss of any brick or stone facade if solid walls are in good condition.

Pros & Cons of External v Internal Wall Insulation
| Pros | |
| External Wall Insulation | Internal Wall Insulation |
| Less Disruption for Homeowners | Less Expensive than External Insulation |
| No Loss of Internal Living Space | Can be Done on a Room by Room Basis |
| Can Improve Appearance of Older Walls | Less Likely to Have Planning Issues |
| Faster to Apply to an Entire Building | Allows Retention of Attractive Exterior |
| Can Help to Improve Airtightness | |
| Cons | |
| Considerable More Expensive Than Internal Insulation | Loss of Internal Floor Space to the New Insulation |
| Harder to Get Approval for in a Protected Area | Works Create Considerable Disruption for Homeowners |
| Not Desirable if Walls Have Features of Historic Value | Can be Difficult to Work Around Home Fittings and Building Features Being Retained |
Controlling Moisture in Solid Walls
Solid walls are often built with moisture-permeable materials, meaning that water can penetrate through them in either direction. This is an important thing to keep in mind as it will affect the type of insulation needed for the walls.
If a wall is moisture permeable, then any insulation or render used on the wall must also be of a breathable material to prevent damp from occurring inside the wall.
Interstitial condensation occurring inside the fabric of the wall can cause damage to mortar, or create mould at junctions between different elements of the wall, or between the wall and insulation.
Ideal insulation materials include:
- Mineral-based (calcium silicate boards)
- Wood Fibre
- Hemp
- Sheep’s Wool
Materials which have a high vapour diffusion resistance factor, preventing moisture from moving through them, should be avoided.
- Polystyrene Boards
- Polyurethane Foam
The vapour permeability must be maintained on both sides of the wall to allow for moisture to dry and evaporate, both in the insulation used and in any render which is applied on top of it.
Traditional lime Renders and plasters are vapour permeable and improve the thermal performance of solid walls without damaging the original fabric.
Before installing any insulation on solid walls a condensation risk assessment should be carried out. This determines the risk of interstitial condensation within the fabric of the wall after it is applied.

Insulation Costs & Grants
External and Internal Wall Insulation have very different costs, with external insulation typically costing more due to the larger surface area.
The average cost to have external insulation installed in 2023 was €21,483, while the median cost of internal wall insulation was €8,000.
There are SEAI grants for home insulation which can help homeowners with the costs of external or internal wall insulation. The SEAI offers up to €4,500 for internal insulation, and up to €8,000 for external insulation.

Planning Considerations for Older Buildings
While the majority of older buildings with solid walls won’t have any greater planning issues than any other buildings, some may depending on where they are located.
Buildings in old town and city centres are both more likely to have solid wall construction, and to be located in an Architectural Conservation Area or to be Protected Structure. Both of these designations come with additional rules for what you can and can’t do to the fabric of the building.
Works which will affect the exterior of a building in an architectural conservation area, such as external wall insulation, will likely require planning permission.
Planning permission is also required for any works which could materially affect the character of a Protected Structure. This would apply to both external and internal wall insulation.
If a building is a Protected Structure or located with an ACA it will also be more difficult to get planning permission for the creation of new openings in a building to create ventilation. If new ventilation is needed with the installation of wall insulation, then mechanical ventilation may have to be used as an alternative.

Solar Energy Saves Households Thousands in Electricity Costs
Take our 2-minute questionnaire and find affordable solar options to suit your budget and lifestyle.


